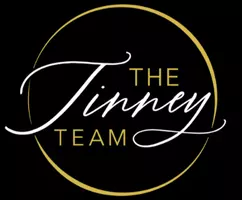UPDATED:
Key Details
Property Type Single Family Home
Sub Type Detached
Listing Status Coming Soon
Purchase Type For Sale
Square Footage 2,520 sqft
Price per Sqft $257
Subdivision Oxbow Mdws
MLS Listing ID PABU2090568
Style Colonial
Bedrooms 4
Full Baths 2
Half Baths 1
HOA Y/N N
Abv Grd Liv Area 2,520
Originating Board BRIGHT
Year Built 1973
Available Date 2025-05-01
Annual Tax Amount $7,213
Tax Year 2024
Lot Size 0.661 Acres
Acres 0.66
Lot Dimensions 100.00 x 288.00
Property Sub-Type Detached
Property Description
The first floor boasts hardwood flooring and inviting living spaces, including a bright, spacious living room, a formal dining room, and an expansive family room with wood ceiling beams, a cozy wood-burning brick fireplace, and a glass sliding door. The updated kitchen is both stylish and functional with rich cherry cabinets, sparkling granite countertops, a stainless steel sink, refrigerator, and dishwasher, plus recessed lighting and a convenient pantry closet. A sunny breakfast area sits just off the kitchen, perfect for casual meals.
Toward the back of the home, a stunning sunroom with vaulted, warm wood panel ceilings, two ceiling fans, and walls of windows provides year-round enjoyment and opens to a Trex deck with built-in benches. The flat backyard features a stone paver patio, dogwood trees, and mature landscaping—ideal for outdoor entertaining or peaceful relaxation. A spacious laundry/mudroom with tile flooring, built-in cabinetry, laundry sink, washer/dryer, and direct access to both the backyard and 2-car garage adds convenience and functionality. An updated powder room completes the main level.
Upstairs, you'll find four spacious bedrooms, all with hardwood floors and ample closet space. The primary suite is highlighted by a walk-in closet, a private bath with a large double-sized tile shower enclosed by a glass door, and a separate dressing area with built-in cabinetry and vanity with light-up mirror. The hall bath features a dual sink vanity and serves the remaining bedrooms comfortably.
The basement offers ample storage space, a French drain system, a sump pump, and walk-up access to the garage. Additional features include a whole-house fan, solid 6-panel wood doors throughout, central air conditioning, extra parking at the end of the driveway, new water softener and oil-fired hot water heater (2019), and professional landscaping with a stone paver patio (2020).
Located just minutes from Route 309, the R5 Septa rail line, and Peace Valley Park and Lake Galena—in a serene, walkable neighborhood. Don't miss your chance to own this lovingly cared for and thoughtfully upgraded home in one of Bucks County's most desirable locations!
Location
State PA
County Bucks
Area Chalfont Boro (10107)
Zoning R
Rooms
Other Rooms Living Room, Dining Room, Primary Bedroom, Bedroom 2, Bedroom 3, Bedroom 4, Kitchen, Family Room, Sun/Florida Room, Laundry
Basement Unfinished, Sump Pump
Interior
Interior Features Attic/House Fan, Bathroom - Tub Shower, Bathroom - Walk-In Shower, Breakfast Area, Built-Ins, Carpet, Ceiling Fan(s), Chair Railings, Crown Moldings, Dining Area, Exposed Beams, Pantry, Primary Bath(s), Recessed Lighting, Upgraded Countertops, Walk-in Closet(s), Wood Floors
Hot Water Oil
Heating Hot Water
Cooling Central A/C
Flooring Hardwood, Tile/Brick
Fireplaces Number 1
Fireplaces Type Wood, Brick
Inclusions Washer, dryer, refrigerator, and freezer in laundry room all in "as-is" condition
Equipment Dryer, Disposal, Dishwasher, Oven/Range - Electric, Stainless Steel Appliances, Refrigerator, Washer
Fireplace Y
Appliance Dryer, Disposal, Dishwasher, Oven/Range - Electric, Stainless Steel Appliances, Refrigerator, Washer
Heat Source Oil
Laundry Main Floor
Exterior
Exterior Feature Deck(s), Patio(s)
Parking Features Garage - Side Entry, Garage Door Opener
Garage Spaces 5.0
Water Access N
Roof Type Shingle,Pitched
Accessibility None
Porch Deck(s), Patio(s)
Attached Garage 2
Total Parking Spaces 5
Garage Y
Building
Story 2
Foundation Block
Sewer Public Sewer
Water Public
Architectural Style Colonial
Level or Stories 2
Additional Building Above Grade, Below Grade
New Construction N
Schools
School District Central Bucks
Others
Senior Community No
Tax ID 07-005-081
Ownership Fee Simple
SqFt Source Assessor
Special Listing Condition Standard

GET MORE INFORMATION
- Homes For Sale in Norristown, PA
- Homes For Sale in Jamison, PA
- Homes For Sale in Garnet Valley, PA
- Homes For Sale in King of Prussia, PA
- Homes For Sale in Warminster, PA
- Homes For Sale in Langhorne, PA
- Homes For Sale in Conshohocken, PA
- Homes For Sale in Southampton, PA
- Homes For Sale in Collegeville, PA
- Homes For Sale in Lafayette Hill, PA
- Homes For Sale in Willow Grove, PA
- Homes For Sale in Blue Bell, PA
- Homes For Sale in Sellersville, PA
- Homes For Sale in Wayne, PA
- Homes For Sale in Upper Darby, PA
- Homes For Sale in Furlong, PA
- Homes For Sale in Fairless Hills, PA
- Homes For Sale in Morton, PA
- Homes For Sale in Philadelphia, PA
- Homes For Sale in Cheltenham, PA
- Homes For Sale in Schwenksville, PA
- Homes For Sale in North Wales, PA
- Homes For Sale in Abington, PA
- Homes For Sale in Berwyn, PA
- Homes For Sale in Kennett Square, PA
- Homes For Sale in Plymouth Meeting, PA
- Homes For Sale in Warrington, PA
- Homes For Sale in Harleysville, PA
- Homes For Sale in Hatboro, PA
- Homes For Sale in Allentown, PA
- Homes For Sale in Levittown, PA
- Homes For Sale in Doylestown, PA
- Homes For Sale in Bensalem, PA
- Homes For Sale in Morrisville, PA
- Homes For Sale in Bryn Mawr, PA
- Homes For Sale in Perkasie, PA
- Homes For Sale in Glenolden, PA
- Homes For Sale in Royersford, PA
- Homes For Sale in Quakertown, PA
- Homes For Sale in Lansdale, PA
- Homes For Sale in Croydon, PA
- Homes For Sale in Huntingdon Valley, PA
- Homes For Sale in Feasterville Trevose, PA
- Homes For Sale in Chalfont, PA
- Homes For Sale in Bristol, PA




